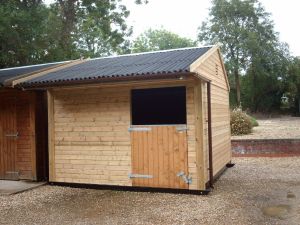Need to Know Info
In depth details
As we are market leaders we understand the need to have quality materials, good design and safety features all at an affordable price. However you usually find that you do eventually get what you pay for. To give the customer peace of mind and value for money, we can confirm that all staff are employed by Warwick Buildings, and that we have been in the stabling business for well over 30 years.
When looking through some of the specifications of others they seem to be able to provide the stables at less than cost price. this can only be down to differences in finish and materials used. To help you select the stables that are right for you, please use the following guide to assist your decision making.
In Scandinavia the mills have to comply with strict FSC (Forestry Stewardship Council) regulations to ensure that trees are replanted in place of the ones cut down and used for your stables. Timber from the baltic areas do not have the same guidelines so in effect you could purchase timber from forests that are not being harvested.
Russian timber does not have as good a grading system, even though they might have the same grading number. This means that you are more likely to get shakes and splits in Russian timber even if it has a grading number. In the construction industry 5th grade Scandinavian Redwood is about the best available, followed by 6th Scandinavian redwood, and 5th grade Russian. The whitewoods are quite well down the scale.
 |
 |
| Redwood Grain (Slow Grown) |
White Wood Grain (Fast Grown) |
The size of framing
Stabling for horses should be constructed using 4" timber as this will take the stresses of a large horse rubbing up against the walls of the building, whilst 3" framing would usually be used for pony stables. Did you know that the diffrence between hardwood and softwood timbers is the reproductive seeds on a hardwood tree are in a shell or fruit, and the softwood seeds are not. This is why not all hardwoods are hard, for example balsa wood and cedar woods are "soft" woods.
 |
| 5" Purlins needed to span 12ft between trusses - and louvre vent |
Ventilation
To create better ventilation you need require higher pitched roofs (which means more roofing material) and vents on the gable ends. To create an airflow throughout the building a rear top door is the best option as you can open and close it to increase and reduce the air flow accordingly. Our offset apex design increases the amount of air flow within the centre of the stable and at the ridge. The ridge is also and important part of the air flow, as this allows the warm air to escape and allow the required circulation.
 |
| Canopy Lining & 3" Thick Doors |
The canopy is lined to deflect the wind away from the underside of the roof, which means that the Onduline won't blow off the roof in the worst of the weather. Canopies to the front are a standard feature, however the front overhang could be vulnerable to the roof lifting off if the canopy is not lined. Canopies over 1m are liable to sagging in the future, and can cause the top doors not to open or shut easily.
The windows are joinery grade windows and feature a sill, 2 blade louver and a galvanised grille.
 |
 |
| Chew Strips to Door Frame | No Chew Strips |
Finishing Touches
The edge of the onduline is also a vulnerable area and in most cases the onduline is simply bent over the edge of the apex and nailed on, although in some cases it is simply left open to the elements at the edge of the building, with the ridge capping doing the same. For a better finish, barge boards and verge trims are required and are often supplied with the more expensive ranges.
Manufacturing & Design
The edge of the onduline is also a vulnerable area and in most cases the onduline is simply bent over the edge of the apex and nailed on, although in some cases it is simply left open to the elements at the edge of the building, with the ridge capping doing the same. For a better finish, barge boards and verge trims are required and are often supplied with the more expensive ranges.
Cheaper shiplap or T&G boarding is also prone to more shrinkage due to the design and thickness of the boards, which in turn means that gaps will appear through the outside boarding shortly after the first dry spell. Better quality shiplaps tend to have deeper T&G patterns to allow the standard movement to take place without adverse effect. roof is a very important part of the stable structure as it is more than just a large shed in the garden, as it has to span 12ft between trusses, and withstand the winter and summer weather patterns.
To give you a comparison to work to, we use the following items.
100mm Scandinavian redwood framing - 5th grade which is planed all round
Scandinavian redwood cladding which is tanalised - 16mm x 125mm
Scandinavian redwood joists - 125mm x 50mm to take the weight of the roof
Scandinavian redwood kickboards - 22mm thick to 1200mm high - with noggins at 600mm and 1200mm
Chew strips to the complete door frame
75mm thick bottom doors - with 22mm T&G boarding, 40mm framing and 12mm plywood lining
Chew plate to front of bottom door
50mm thick top doors with plywood lining
Joinery grade windows with galvanised grilles
Lined canopy to 1m
Onduline Roof (Can have OSB boarding as option)
Barge Boards and Ridge Capping
Cover strips to corners
Bolted to concrete base
3ft high truss for improved ventilation